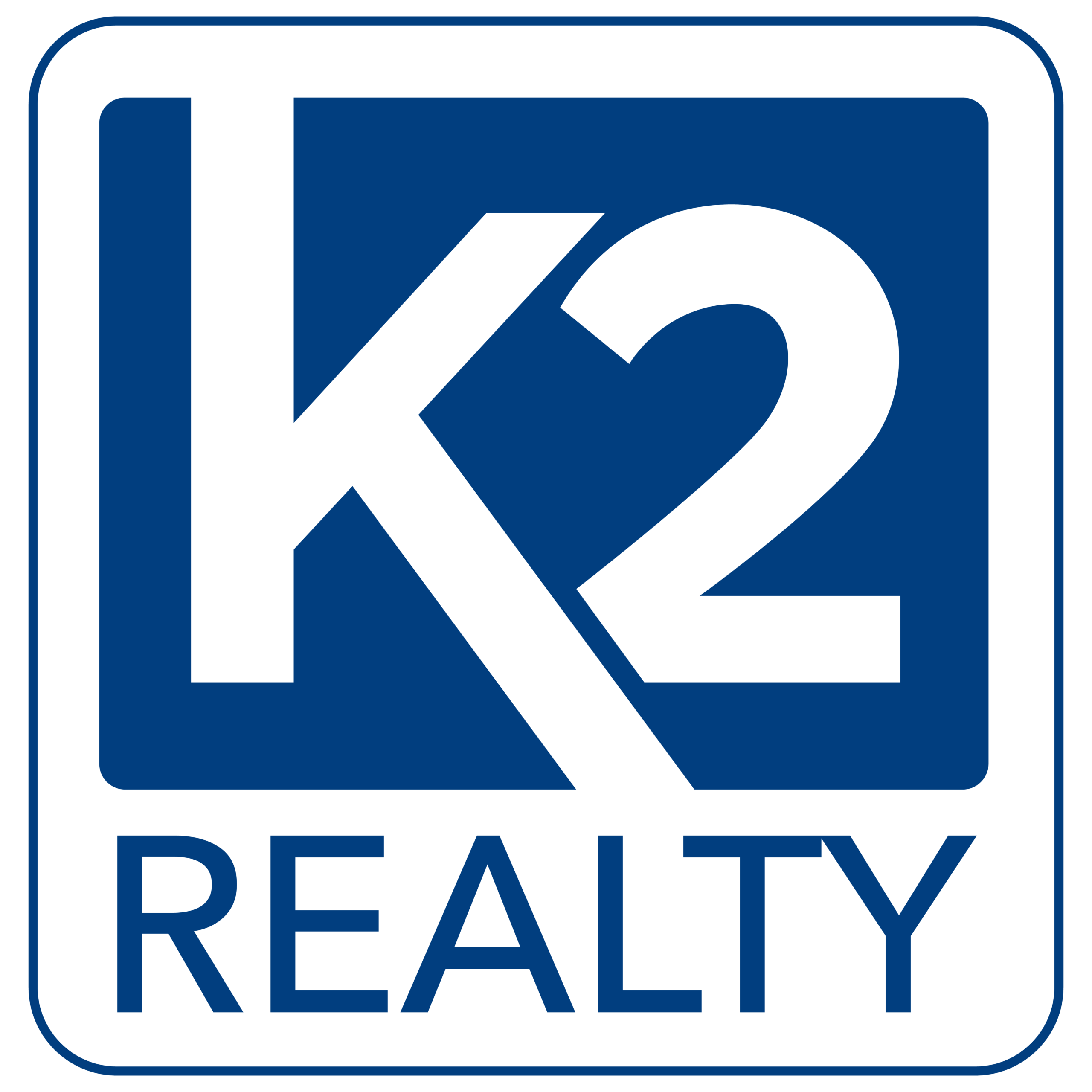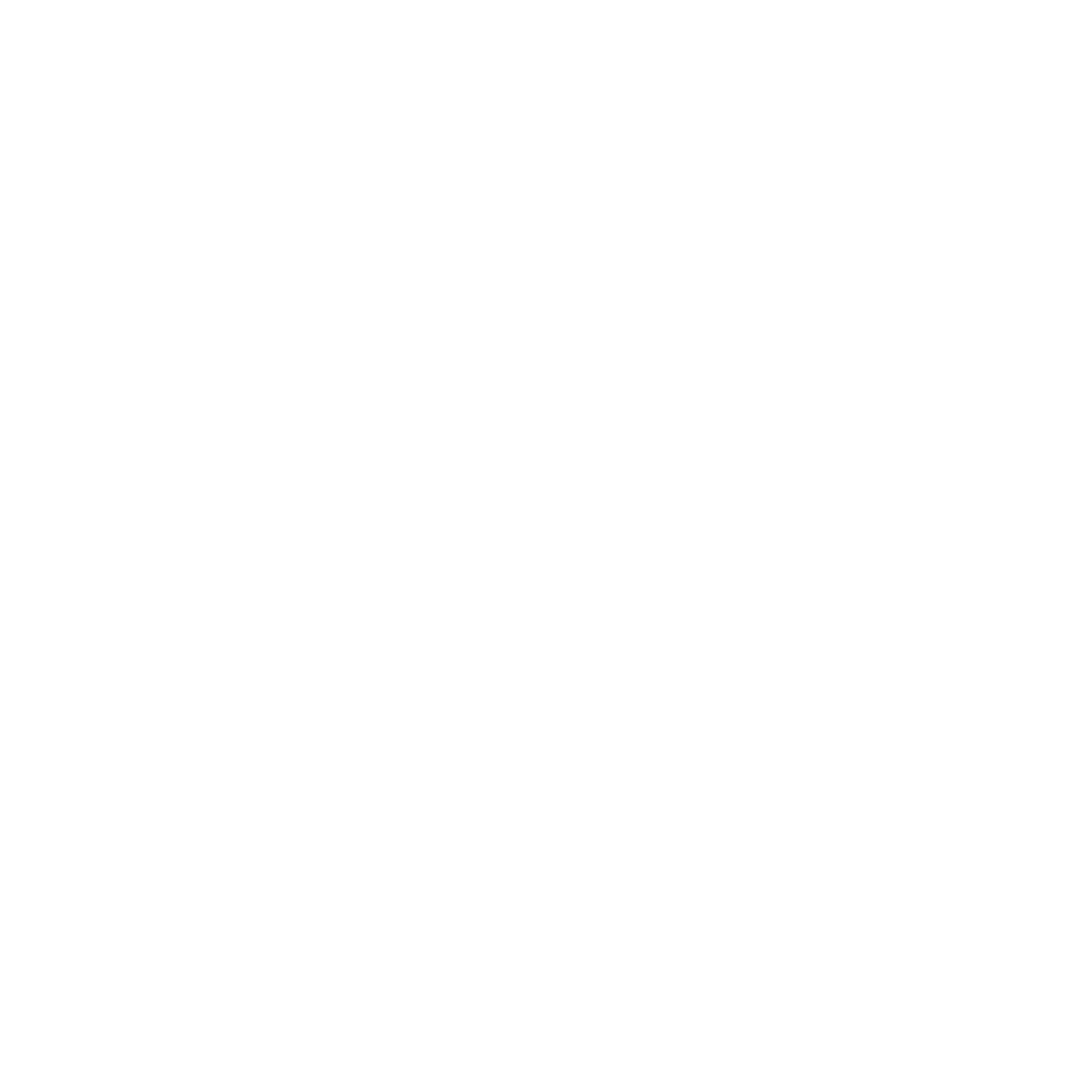710 Beach Club Way
This grand and inspirational home is located on a generously sized 0.64 acre lot on Pelican Lake. The entrance sets the tone for this dramatic home. The entry portico at the front of the house leads to an elegant breezeway covered with Bougainvillea, a large courtyard, and a stone fountain. This spacious house totals over 6,300 square feet and the floor plan features five bedrooms and five and a half bathrooms.
The first floor includes a vast living room with a stunning two story high ceiling and Dominican coral stone flooring, as well as a family room with French doors leading out to a covered loggia. A large kitchen with breakfast area is furnished with top of the line appliances, including a Sub Zero refrigerator and freezer and a Viking range. Four bedrooms, four full bathrooms, and a powder room round out the lower level.
The master suite is its own private sanctuary on the upper level, complete with a luxurious master bedroom, an exercise room, an office, separate his and hers walk-in closets, and a graciously sized master bathroom. French doors off of the bedroom lead out to a balcony with panoramic views of Pelican Lake and the lush landscape below. The patio area is an entertainer’s dream, with an oversized pool and a separate outdoor summer kitchen with bar. The property was built in 1999 by John McKinley of MJ Construction and the home is conveniently located just steps away from Lost Tree’s Beach Club.
Below are some 360 tours of this property. Click in the upper right corner of each for a full screen view.
360 Tour: Backyard
360 Tour: Entryway
360 Tour: Living Room
- StatusSold
- Price$4800000
- A/C Sq. Ft.4645
- Total Sq. Ft.6324
- Bedrooms5
- Bathrooms5 Full
- Floors2
- Garage Size2 Cars
- Year Built1999
- Property TypeLakefront Residences
- Plat Lot6
- Viewslake
















































